paris - france
2021
Photos : Mikaël Fakhri
Styling : Jasmine Keivanlo
Murals : Pauline-Rose Dumas
Sculptures : Maxime Bagni
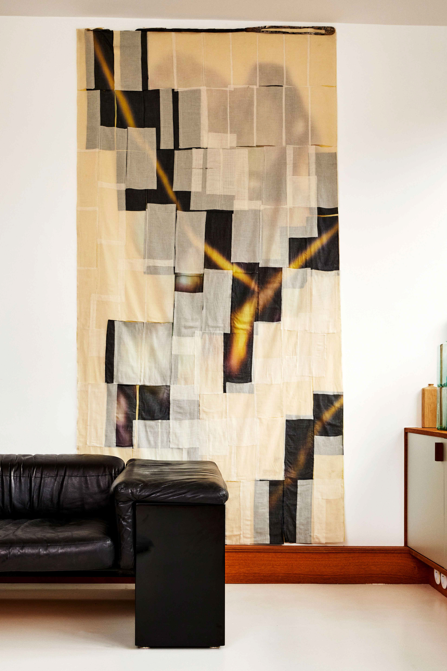
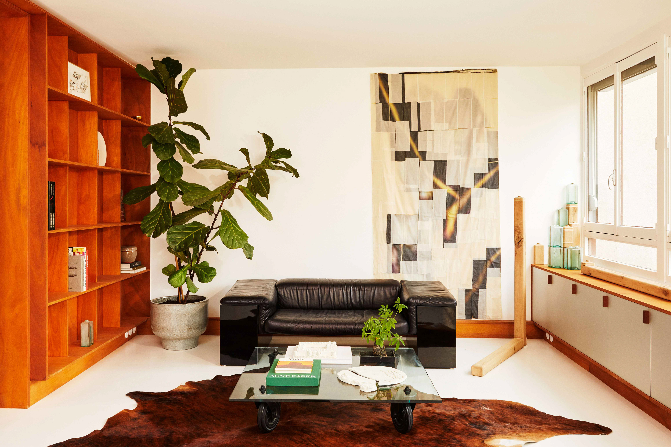
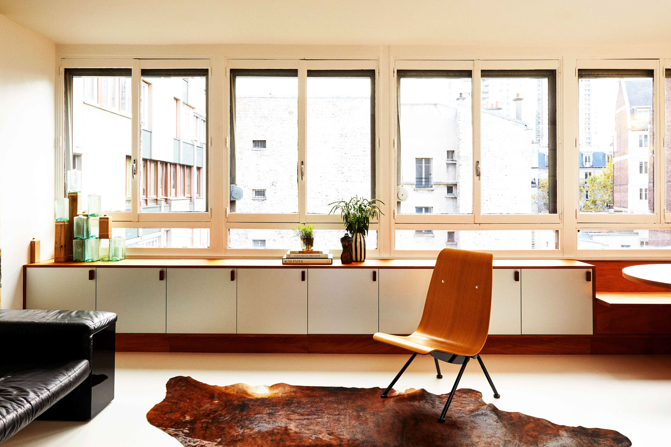
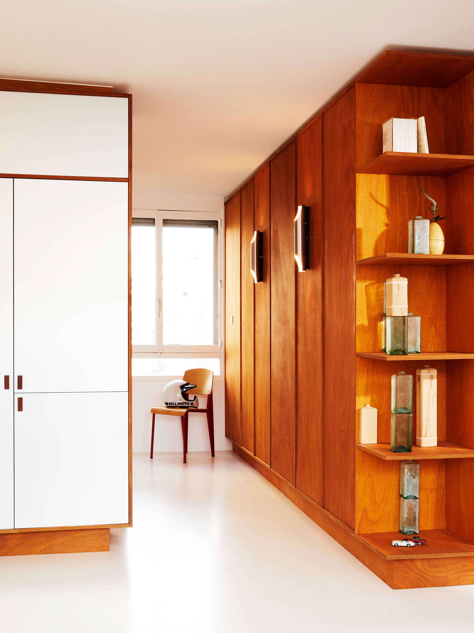
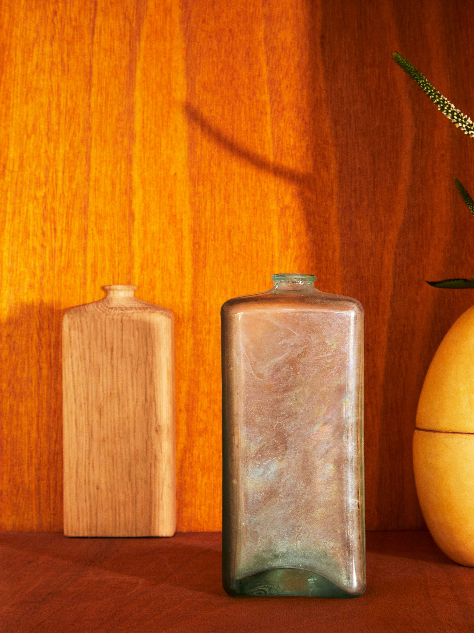
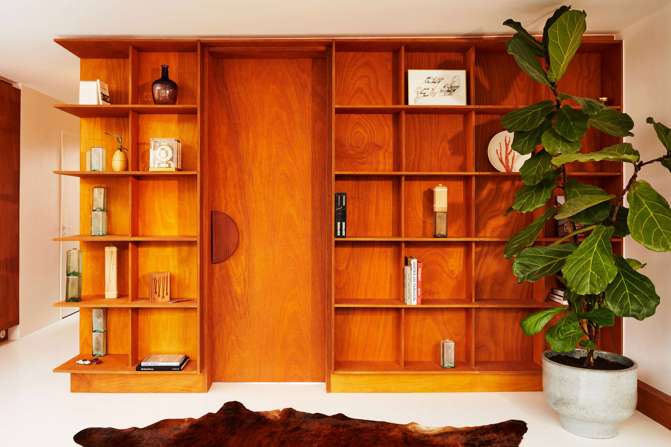
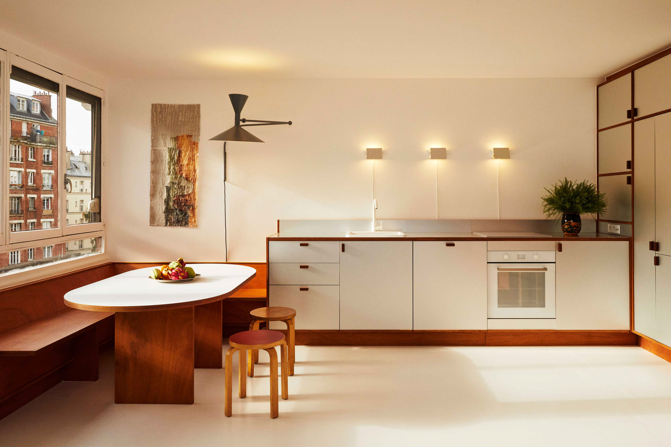
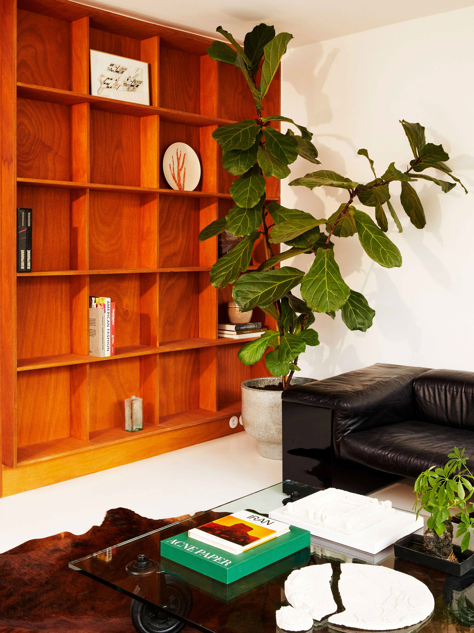
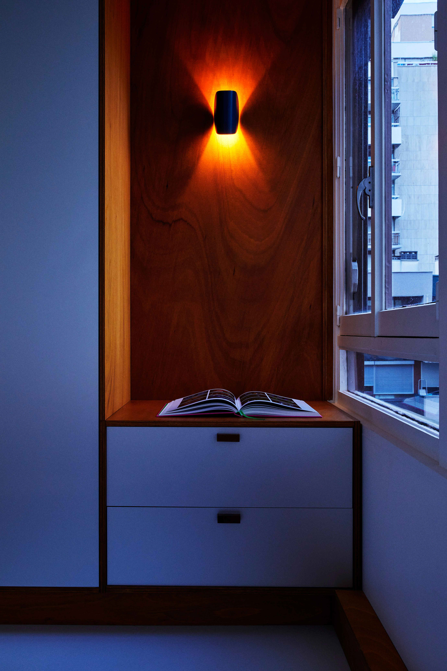
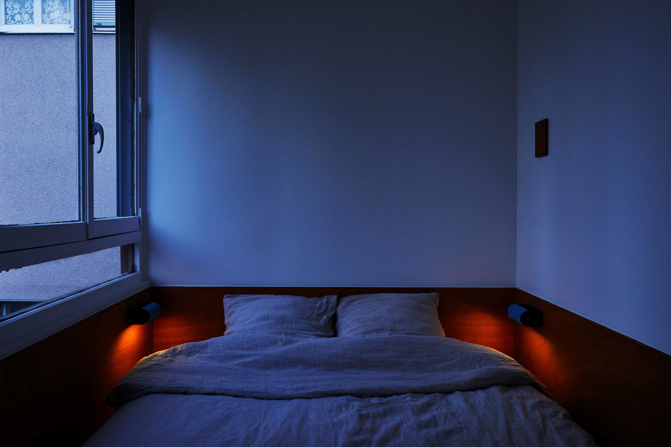
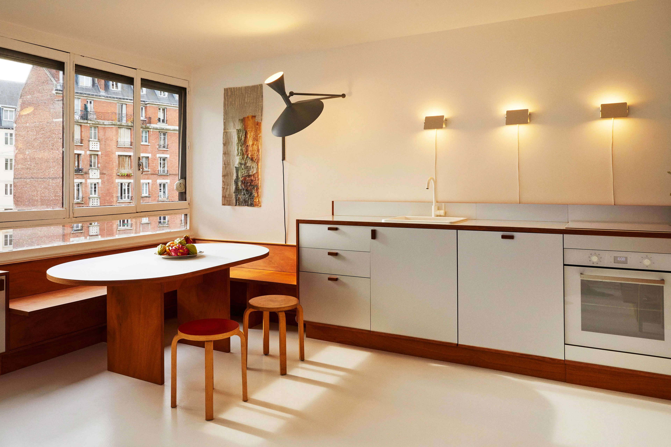
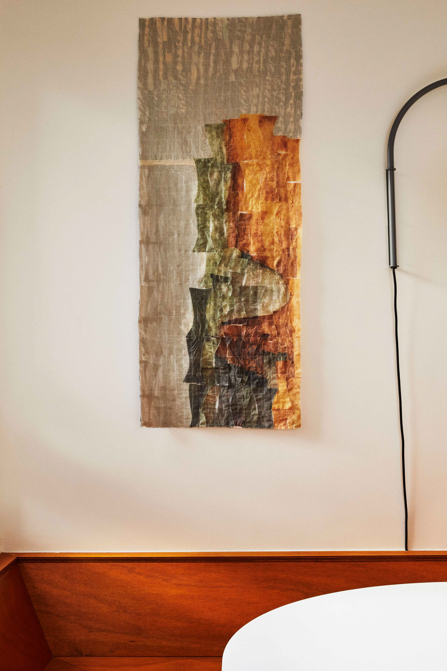
cet appartement de 50m2 se trouve dans le 19ème arrondissement, au cœur d’une résidence dessinée par roger anger (connu notamment pour avoir été l’architecte de la cité auroville en inde).
après l’avoir visité, son potentiel est devenu évident ainsi que la nécessité de le vider pour l’exploiter en sa totalité. les seules contraintes de cette espace traversant et quasi intégralement vitré étant deux poteaux et une gaine.
si l’agencement précédent se voulait fonctionnel, il ne tirait aucunement partie de l’apport lumineux permis par un tel déploiement de fenêtres. tandis qu’une petite entrée desservait une cuisine séparée orientée au nord et le reste de l’appartement, l’organisation du salon et la chambre ouverts au sud venait complexifier leur fonctionnement.
c’est donc tout naturellement que le projet a voulu maximiser l’espace orienté sud avec le séjour et la cuisine, tout en créant un espace plus intimiste au nord avec chambre et salle de bain.
la séparation de ces deux espaces se fait par un élément de menuiserie qui abrite les rangements de la chambre d’un côté et la bibliothèque du salon de l’autre. d’autres éléments de stockages, l’intégralité de la cuisine ainsi qu’un banc sont aussi fait dans le même matériau.
afin de mettre en avant les nouvelles spatialités, les menuiseries ont été huilées d’une teinte plus sombre qu’initialement et l’emploi de l’aluminium permet à la fois de protéger et alléger visuellement certains éléments. les revêtements de murs et de sol sont traités en blanc afin de créer un contraste entre la coque et les nouveaux composants d’aménagement et libèrent des surfaces pour la mise en valeur d’œuvres d’art.
/
this completely redesigned 50sqm apartment located in paris inside a building built in 1962 by roger anger (well known for being the architect of the city of auroville in India).
the original layout intended to be functional but wasn’t taking full benefit of the great number of openings and truly reflected the uses of another period: a small hallway connecting the kitchen placed on the north facade and the living room and bedroom located toward the south. being built in the early 60’s, the only structural constraints were two pillars and some piping, making it a very easy to be remodeled.
naturally, the project intended to maximize the space toward the south, combining living room and kitchen, creating a more intimate space in the north for a small bedroom and bathroom. the separation between these two spaces was designed as an element in carpentry to increase the space for storage - facing the living room as a bookshelf and facing the room as a wardrobe. the other integrated elements of the apartment (kitchen, bench, and storage) are also built in the same material.
to create maximum contrast between the concrete shell and the architectural intervention, the walls – floor – and ceiling were painted white, and the woodwork was oiled into a darker tint and some of its elements were covered with aluminum for daily use protection.